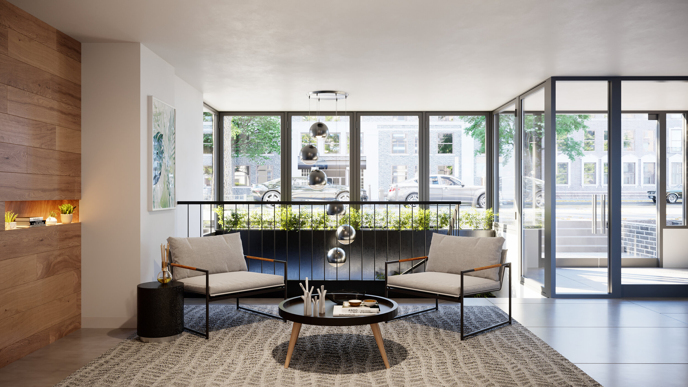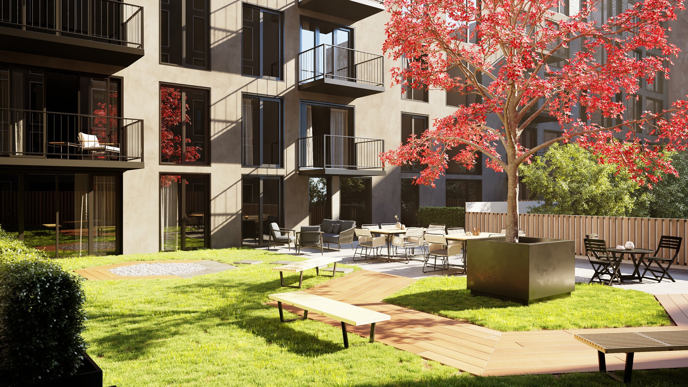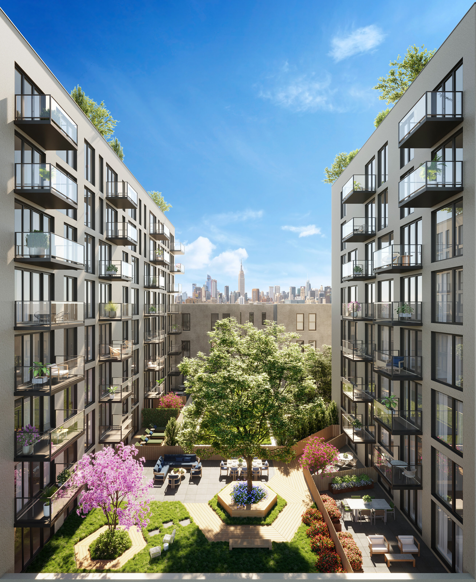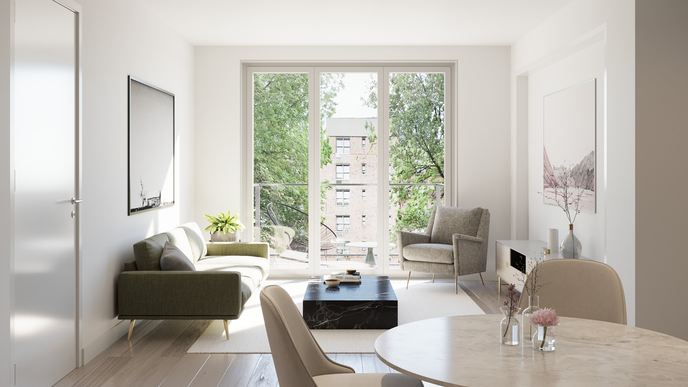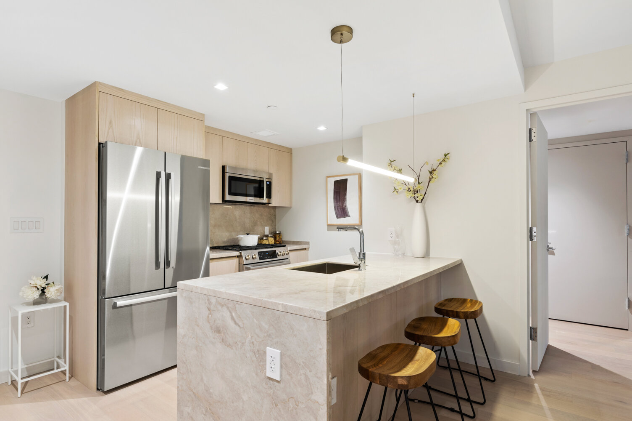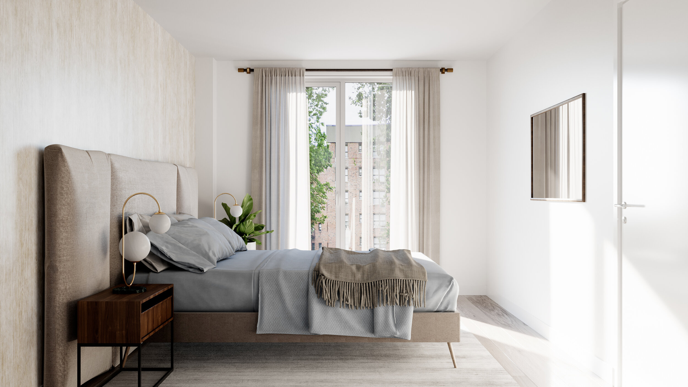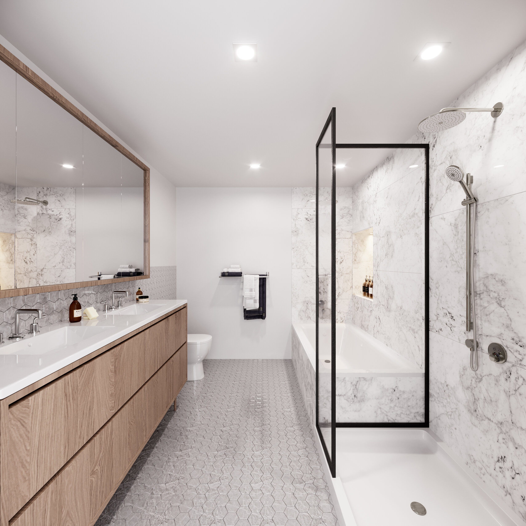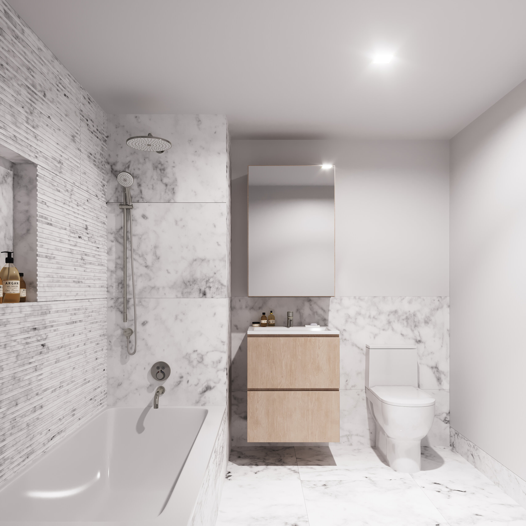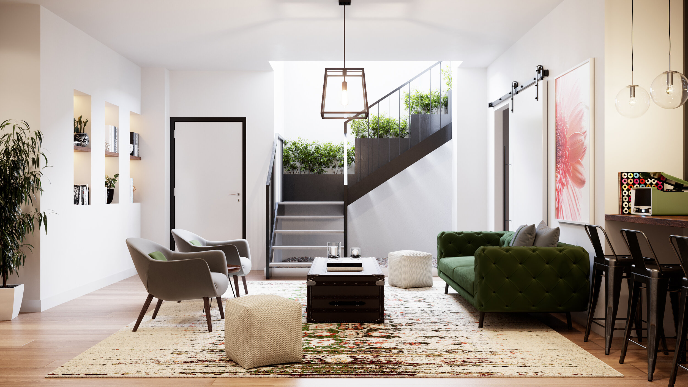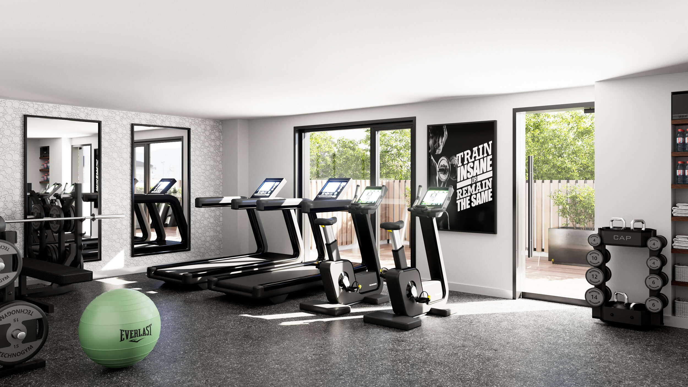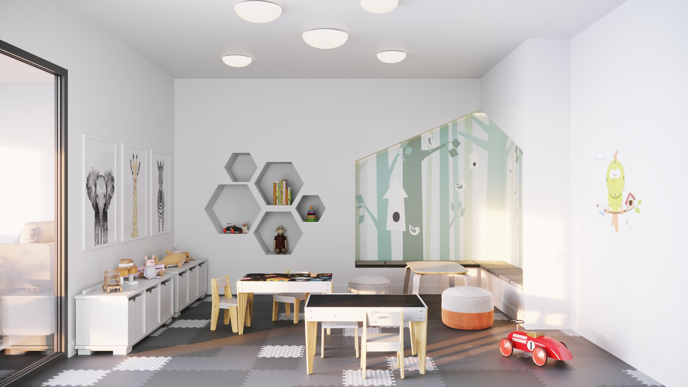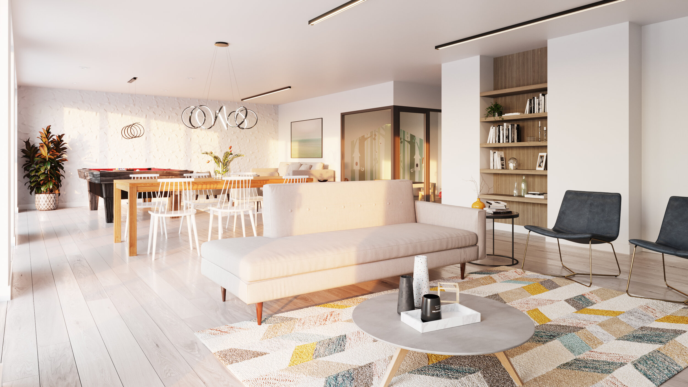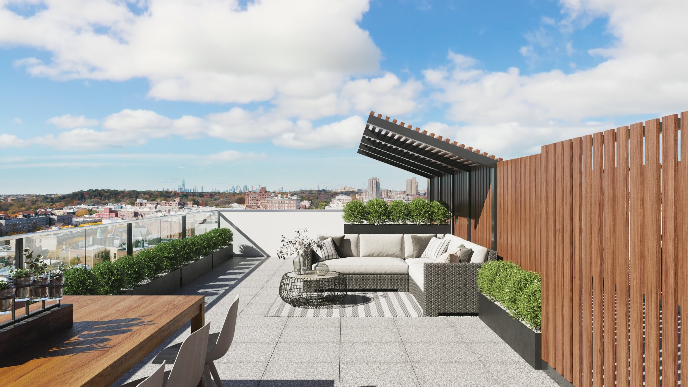DECOROUSLY APPOINTED
STUDIOS TO 3 BEDROOM RESIDENCES
FROM $395,000
SURROUNDED BY picturesque streets and historic homes
567 OCEAN AVENUE, BROOKLYN NY 11226
INTRODUCING
567 OCEAN
108-UNIT NEW DEVELOPMENT CONDOMINIUM nestled in the QUAINT NEIGHBORHOOD OF PROSPECT PARK SOUTH.
Welcome to 567 Ocean Avenue, the most luxurious new development project to come to Prospect Park South. Steps from Prospect Park and less than a 20-minute subway ride into Manhattan, 567 Ocean Avenue offers residents a best-of-both-worlds location at incredible value. The building has 108 pristine studio to 3-bedroom homes as well as a collection of thoughtful lifestyle amenities elevating the level of luxury in Prospect Park South and for the borough.
Each apartment possesses an array of high-end finishes and was designed to maximize space and natural light. Highlights include open-concept layouts, beautiful 8-inch wide plank white oak floors, floor-to-ceiling triple-pane windows, Smart-Lock doors, built-in USB outlets, LED lighting throughout, multi-zone energy-saving heating and cooling, heated bathroom floors, washer/dryer hook-ups, and stunning kitchens equipped with sleek marble countertops and backsplashes, custom cabinets with motion-sensored under cabinet LED lighting, customized branded faucet fixtures, and high-end stainless appliances from Bosch and Summit. Many apartments also come with private outdoor space.
567 Ocean Avenue is surrounded by restaurants, bars, cafes, and shops. It is close to the Parade Grounds and Prospect Park Lake, and is just a few blocks from the B/Q/2/5 subway lines. Amenities include a state-of-the-art fitness center, on-site parking, private storage, a bicycle room, a 24-hour Carson virtual doorman system, a pet spa, resident’s lounge, a children’s playroom, resident’s library, and a pair of furnished outdoor spaces that include a serene courtyard as well as a spacious rooftop deck with incredible neighborhood, park, and city skyline views.
Exclusive Sales & Marketing
by Nest Seekers International
Location
567 Ocean Avenue
Brooklyn, NY
Showings by
appointment daily
Layouts at 567 Ocean include studio, one, two and three bedroomS, as well as duplex townhouseS
STUDIOS FROM $400,000
ONE BEDROOMS FROM $500,000
TWO BEDROOMS FROM $650,000
THREE BEDROOMS FROM $1,090,000
RESIDENCES
LIVING SPACES
A tasteful entryway flows into a spacious open-concept living room, dining room, and kitchen. The living area leads out onto the balcony/terrace.
KITCHENS
The kitchen is equipped with, sleek marble countertops and backsplashes, custom cabinets, and a suite of high-end stainless appliances from Bosch.
PRIMARY BEDROOMS/BATHROOMS
The primary bedroom has a huge walk-in closet, and a stunning en-suite bathroom with heated floors, a custom double vanity, marble walls and floors, and a glass-enclosed walk-in rain shower.
SECONDARY BEDROOMS/BATHROOMS
The second bedroom has its own closet space and easy access to a second full bathroom with heated floors, a custom floating oak vanity, chic floor and wall tiles, a Toto toilet, and a deep soaking tub.
AVAILABILITY
Features AND FINISHES
BUILDING
108 Luxury Residences
Studios to Three Bedrooms
Private Outdoor Terraces & Rooftops
Elevator
Fitness Center
Landscaped Zen Garden
Common Roof Terrace with Outdoor Furniture
Resident’s Lounge
Resident’s Study
Children’s Playroom
Private Parking Garage
Storage Units
Bicycle Storage
Pet Spa
RESIDENCES
Open Concept Layouts
8" Wide Plank White Oak Hardwood Flooring
Floor-to-Ceiling Triple-Pane Tilt & Turn Windows
Individual Controlled Energy Saver Heating & Cooling
Washer & Dryer Hook-Up
Solid-Core Doors
Smart-Lock Door Hardware
USB Outlets
Custom LED Recessed Lighting
MASTER BATHROOMS
Custom Oak Double Sink Vanity
Corian Countertop
Heated Marble Floors
Grohe Polished Chrome Fixtures
Toto Toilet Fixtures
Glass-encased Walk-in Shower
KITCHENS
Natural Marble Stone Countertops & Backsplash
Bosch Appliance Package in Townhouse, One, Two, & Three Bedroom Residences
European Custom-made Soft-close Cabinets
Custom faucet fixtures
SECONDARY BATHROOMS
Custom Oak Vanity
Corian Countertop
Heated Floors
Grohe Polished Chrome Fixtures
Toto Toilet Fixtures
Deep-soaking Duravit Tub
AMENITIES
Amenities at 567 Ocean include a state-of-the-art fitness center, deeded parking, private storage, a bicycle room, a 24-hour Carson virtual doorman system, a pet spa, a party room, a children’s playroom, a lounge, and a pair of furnished outdoor spaces that include a serene courtyard as well as a spacious rooftop deck with incredible neighborhood views.
Resident’s Lounge
Stylish furniture and an open layout give the lounge a casual, communal vibe. With varied spaces for gaming, eating, and relaxing, this is the perfect place to host indoor events, meet other residents, and hangout. The ideal space for any occasion from birthday parties to lazy weekend afternoons.
Resident’s LIBRARY
Warm, inviting, and elegantly furnished, the study offers residents a productive space where the feeling of getting out of the house is always close-at-hand. It is an office, a library, and a sanctuary for study and contemplation.. Escape to the Resident’s Library to tap into the creativity in this decorously appointed common space.
Fitness CENTER
State-of-the-art weight-training and cardio equipment from top brands like Nordic Track ensure that residents can get in a full workout from the convenience of their own home at a time when in-home fitness is invaluable. Flooded with natural light and further enhanced by an attached outdoor deck that can be used for yoga or stretching, this fitness center is ideal.
Zen Garden
This is an inner retreat providing residents a Zen respite to return to as an escape from the bustling city outside this garden oasis. Interspersed with lush patches of grass, wooden pathways, and paved dining areas, the interior Zen garden is where residents go to enjoy a breath of fresh air or a small bite to eat in a private park-like setting. This incredible, unique space is landscaped and maintained by the building.
Rooftop DECK
Boasting incredible views of the borough, the rooftop deck is the ultimate space to relax, come together, and disconnect. Dining and lounge furniture make it easy to host gatherings of any size. Open skies and views span from south Brooklyn all the way to Manhattan’s skyline. There is nowhere more enticing to spend a spring or summer evening overlooking Prospect Park.
GARAGE PARKING
With garage parking, residents won’t have to worry about circling the block to find a spot or digging out their car after a snowstorm. With this multi-level indoor parking garage residents will have the benefit of this premier home address and neighborhood, yet with the prime convenience of on-site parking. The entryway is ideally situated off of 21st Street for an idyllic private entrance to the garage.
Children’s Playroom
The children’s playroom is designed for children, but was made for parents. Kid-friendly furniture and murals come standard, creating a light and airy feel for children to explore and create together or on their own. The adjacent lounge ensures that parents can seamlessly host guests and chaperone playdates all at once.

AMONG THE PICTURESQUE STREETS OF PROSPECT PARK SOUTH, 567 OCEAN EMERGES AS AN ELEVATED ADDITION TO THE CREATIVE CULTURE OF THE NEIGHBORHOOD
THE DEVELOPMENT SITS A FEW SHORT BLOCKS FROM PROSPECT PARK, GRANTING RESIDENTS ACCESS TO BROOKLYN’S LARGEST GREECE SPACE AND THE CHARMS OF ITS SURROUNDING COMMUNITY.
Nestled at the southern border of Prospect Park, Prospect Park South is an often-overlooked residential enclave where historic and unparalleled Brooklyn charm can still be achieved at incredible value. The neighborhood is lined with one-of-a-kind standalone Victorian houses, expansive front lawns, quiet picturesque residential streets, and dozens of premier restaurants, cafes, bars, and shops line Cortelyou Road, and Coney Island and Flatbush Avenues. King’s Theatre is the borough’s iconic concert venue around the corner, offering music and entertainment options captivating for even the most creative. And the crowned jewel of Brooklyn, Prospect Park, offers endless options for residents that crave the outdoors and a reprieve from the bustling city streets. In the park, the Parade Grounds, the winding bike and running pathways, or the endless baseball, soccer, volleyball, tennis and basketball courts, and the New York Pétanque of Prospect Park are convenient year-round settings for any outdoor activity. Complete with express subway lines offering short, 20-minute rides into Manhattan, Prospect Park South is a truly best-of-both-worlds location.
TEAM
DEVELOPER | New Empire Corp
New Empire Corp., is a vertically integrated real estate development company that is intricately involved in the entire ecosystem of a real estate development project, including the building supply chain, architectural design and self performing as a general contractor. NEC has achieved many success stories in this TIER 1 NYC market, with over 20 celebrated projects completed. Their current portfolio includes several high-end projects in Manhattan and Long Island City, and several other assets located close to Park Slope and Greenwood.
ARCHITECT | S M TAM ARCHITECT
S M Tam Architect specializes in projects across commercial, residential, mixed-use, and community facilities. With a strong knowledge in architecture in New York City, they help clients navigate each step of the building process, from conceptual design to zoning and project approval, to construction and build-out.
EXCLUSIVE SALES AND MARKETING | Nest Seekers New Development Group
Over the past 2 decades, Nest Seekers successfully represented nearly $80B in development projects, sales and leasing. As a Creative Agency, a Media Company and a Brokerage Firm, Nest Seekers International is the premier development marketing firm. Our current portfolio spans between Manhattan, Brooklyn, Long Island City, South Florida, Jersey City, the Gold Coast, the Hamptons, Los Angeles, Miami, London and beyond.
INTERIOR DESIGN | BCEP LLC INTERIOR DESIGN
Building Consulting Engineering & Architecture is an architectural practices that focuses on efficiency, as well as aesthetic satisfaction. BCEP manages every project from pre-design, to construction, and finally delivery with excellence.


